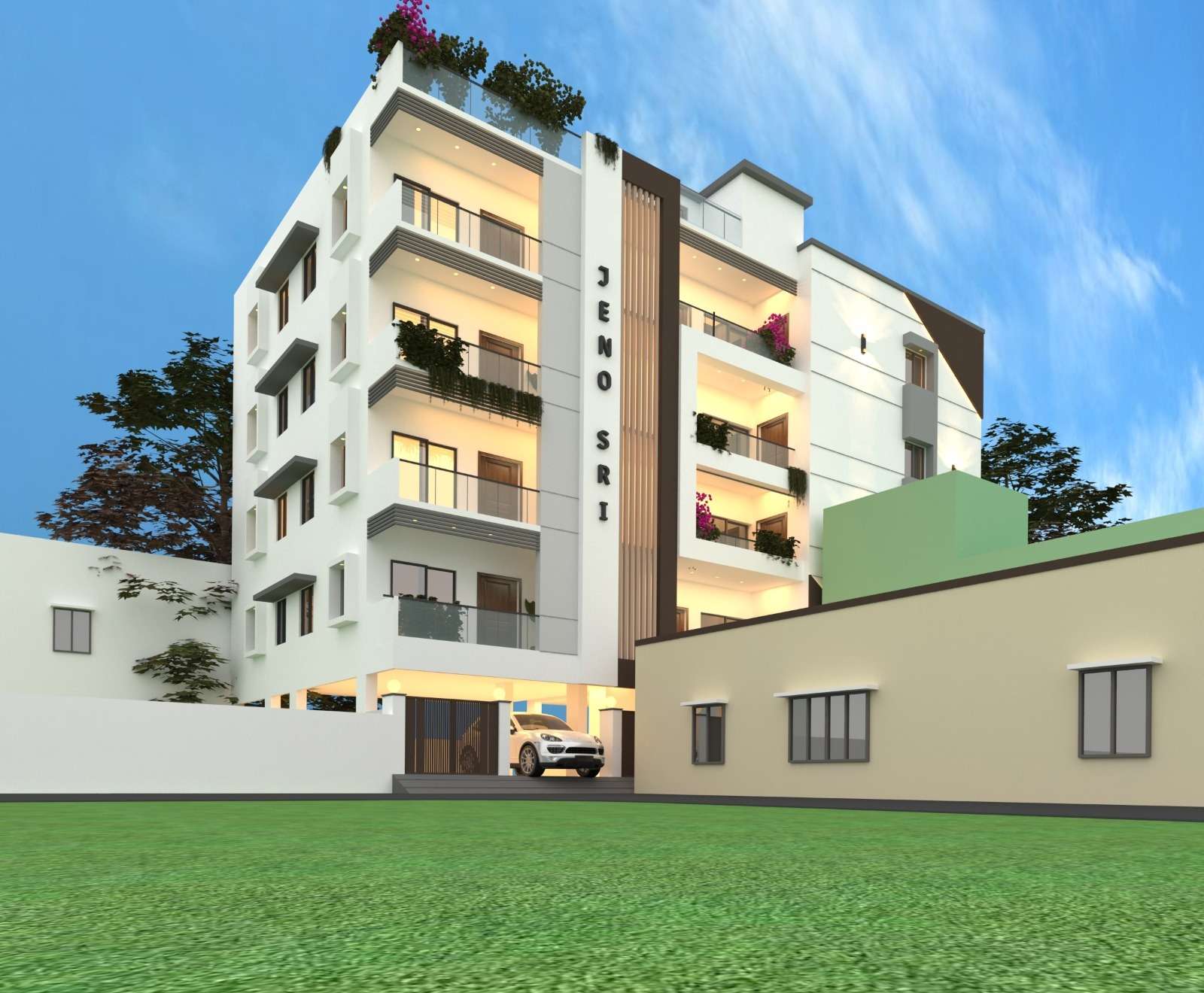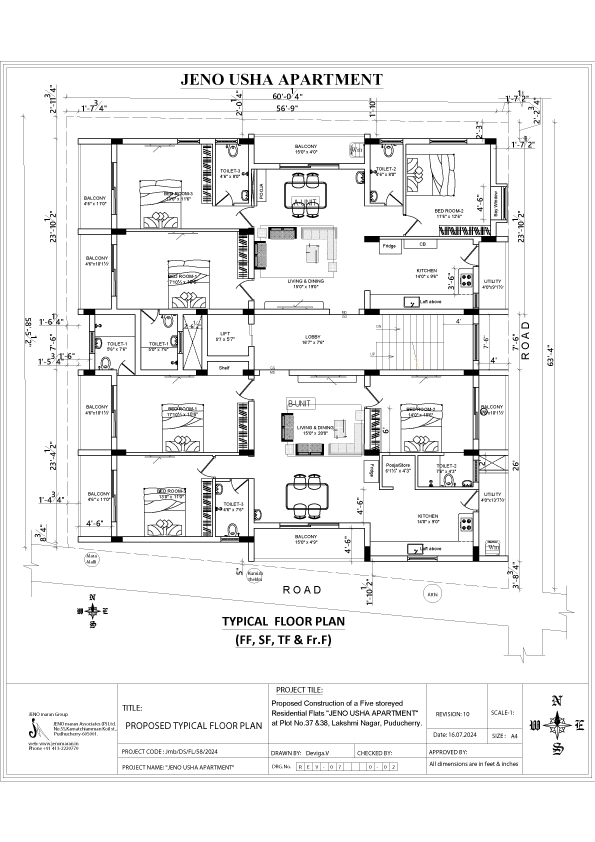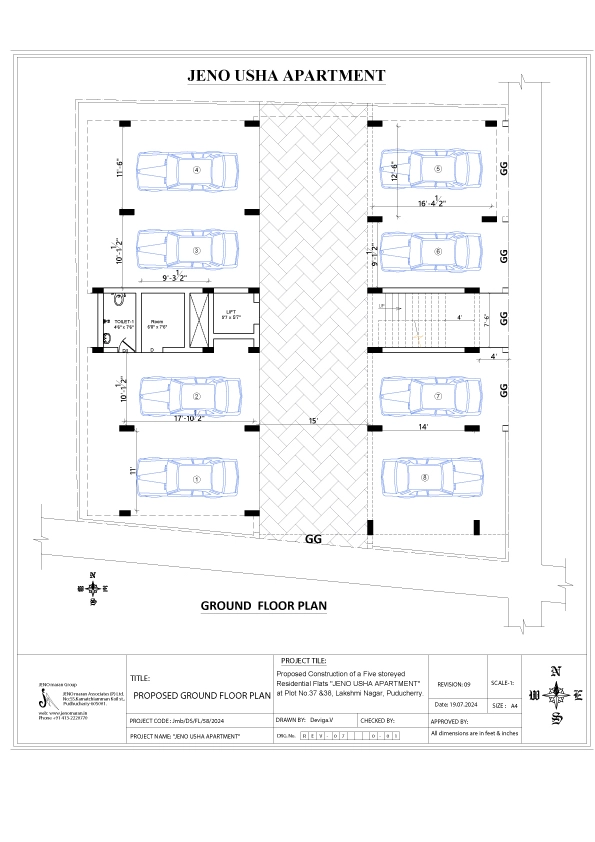
PRICE
On Request Click to Call
LOCATION
Besant Nagar Lawspet Pondicherry.
Unit Details
4 floors, each floor comes with 2 units totaling 8 units.
PROPERTY STATUS
Available for Booking
CATEGORY
POSSESSION
March 2028
PPA Status
Waiting
RERA Status
Not Applicable
Apartments in Pondicherry
JENO SRI
JENO SRI apartment Presented by JENO Maran Builders (P) Ltd
Welcome to JENO SRI, a distinguished residential project nestled in the heart of Lawspet, conveniently located on Besant Nagar Main Road Puducherry. Our meticulously designed Ground + four-storeyed building stands as a testament to modern architecture, offering eight exquisite units of spacious flats, with each floor featuring two thoughtfully crafted apartments. Flat A offers a spacious area of 1856.33 sq.ft, while Flat B provides 1845.55 sq.ft of living space. JENO SRI boasts a prime location, providing residents with easy access to essential amenities, educational institutions, healthcare facilities, and entertainment hubs within the vicinity. Our apartments are designed to maximize space and functionality, ensuring a comfortable living experience for you and your family. With a focus on quality construction and attention to detail, JENO SRI promises durability and long-lasting quality in every aspect. Residents can indulge in modern amenities such as dedicated parking spaces, ensuring safety, convenience, and peace of mind. Experience the tranquility and charm of JENO SRI where comfort meets convenience and embark on a journey towards owning your dream home
Big Reasons to buy
RESTAURANTS
NEARBY ATTRACTIONS
SCHOOLS
COLLEGES
PETROL BUNK
HOSPITALS
- Vitrified tile flooring for Living & Dining (Price range max Rs. 100/Sft – Kajaria /
Somany). - Vitrified tile flooring for Kitchen & Bedroom (Price range max Rs. 100/Sft).
- Glazed tiles on walls up to full height in toilets (Price range max Rs. 80/Sft).
- Anti-skid ceramic tiles for toilet floors (Price range max Rs. 60/Sft).
- 18 mm thick Granite kitchen top (Price range max Rs. 220/Sft).
- Ceramic dado for kitchen above counter, height 2’-0” (Price range max Rs. 80/Sft).
- Hard stone flooring for common areas & staircase.
- Main door – Teak wood frame with paneled shutters.
- Bedroom doors – Country wood frame with 32 mm factory-made laminated & OST flush
door shutters, SS hinges & tower bolts. - Toilet doors – WPC frame with WPC shutter, S.S. fixtures & mortise locks
- All windows – UPVC (Kommerling / Saint-Gobain / Fenesta – White finish).
- Balcony grill – Stainless steel handrail with or without glass.
- CP brass fittings – Jaquar (Continental / Florentine) & Guru (in common areas).
- Sanitaryware – Parryware /Hindware (wall mounted with concealed flush tank).
- Wash basin – Parryware /Hindware.
- Stainless steel kitchen sink, single bowl without drain board, 9” depth.
- Bathroom fixtures like towel rail, soap dish, mirror – at extra cost.
- Polycab / Havells cables & wires.
- TV connectivity in Living room only.
- Exterior walls – Double coat putty with exterior weather shield emulsion on front façade (Nippon / Asian).
- Interior walls – Double coat putty with interior emulsion (Nippon / Asian).
- Ceilings – Double coat putty with interior emulsion (Nippon / Asian).
- Window grills & doors – Enamel matt paint over primer (Nippon / Asian).
- Glossy or matt polish on main door.
- Internal common areas & staircase – Double coat putty with interior emulsion (Nippon / Asian).
- Car parking – Distemper.
- CCTV system – Perimeter and common areas.
- Conduit provisions for telephone and broadband.
- Car parking with CC flooring.
- Fibre optic conduit arrangement for local internet & satellite dish channel.
- Lift with granite cladding.
- Generator with backup for common areas, car parking, pumps, and power backup of 1000W/3BHK
- Provision for A/C fixing & concealed A/C line.
- Fire extinguisher provision in common areas & car parking.
- Common toilet for security staff / drivers.
- Stainless steel handrail for staircase & common areas.
- RCC-cum-masonry Overhead Tank with pressure pump & auto fill arrangement.
- RCC-cum-masonry UG Sump with pump & auto fill arrangement.
- Bore well with pump arrangement.
- Water Treatment Plant, if necessary.
- Rainwater recharging as per site feasibility.
- Terrace finished with thermal-proof white tiles.
- Solar power arrangement.
- Automatic on/off system for common area lighting.














